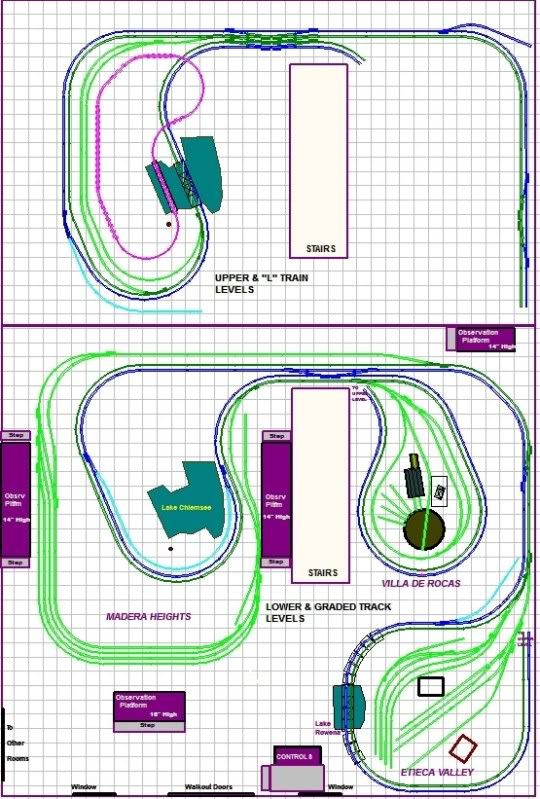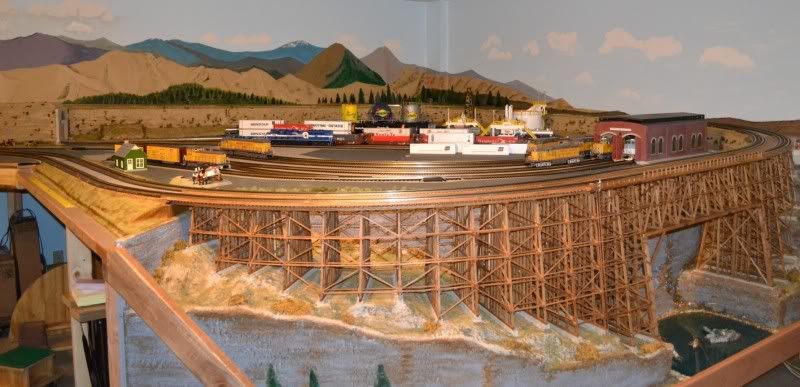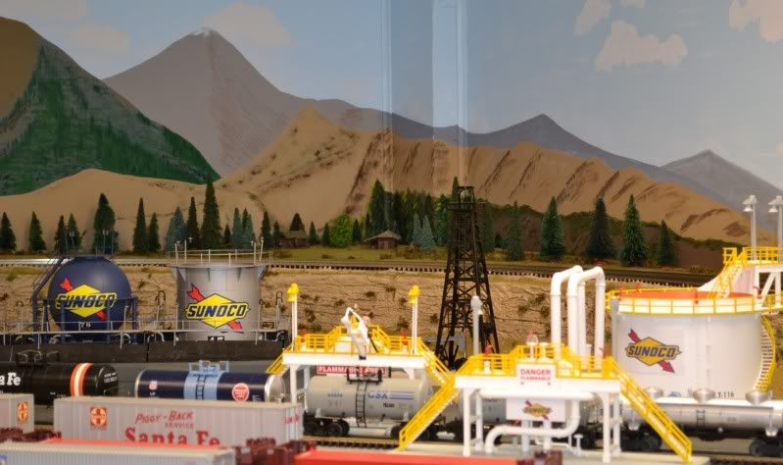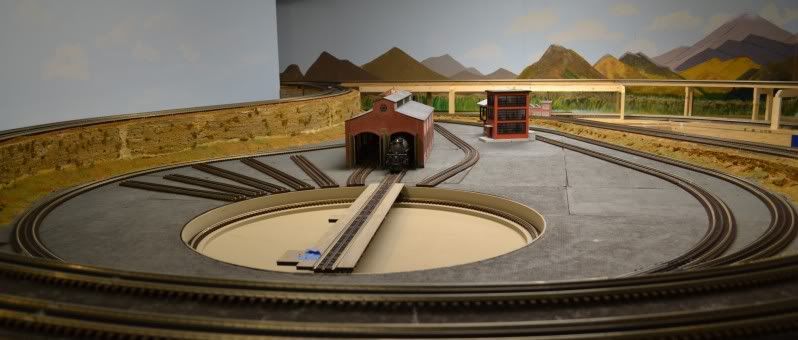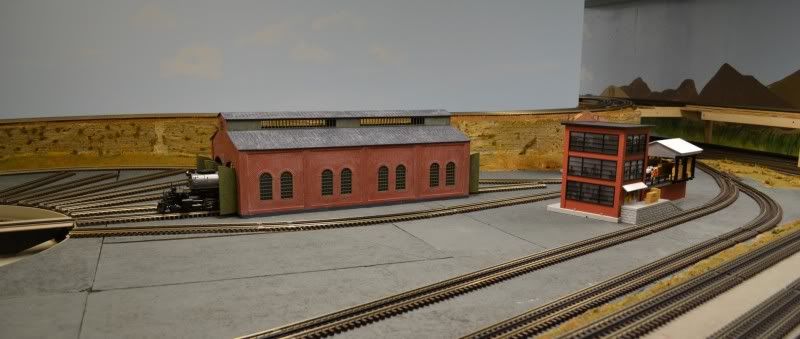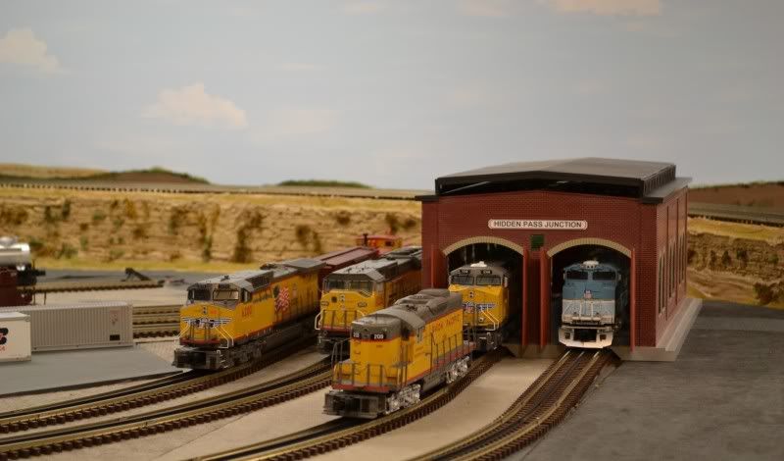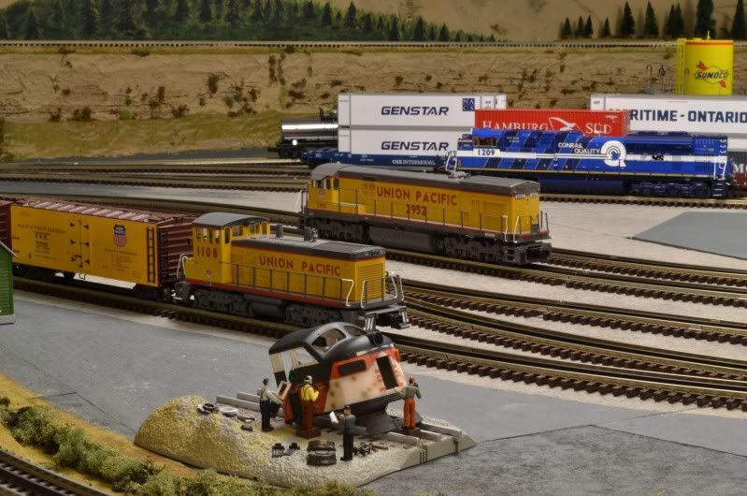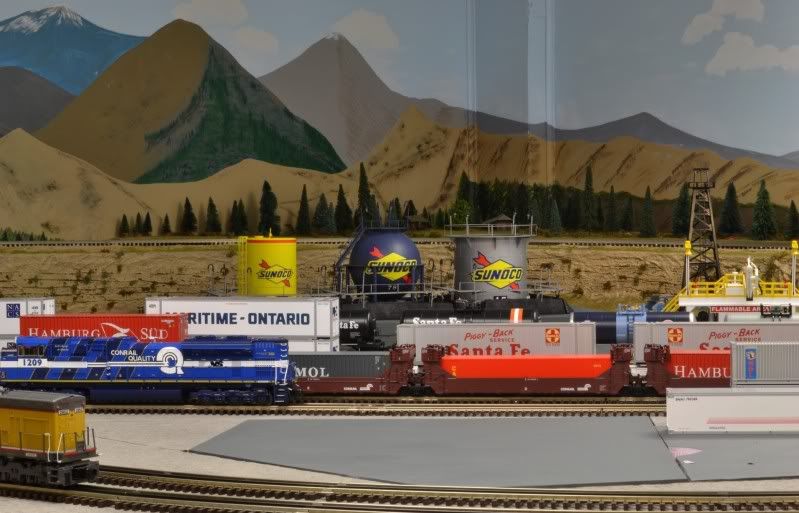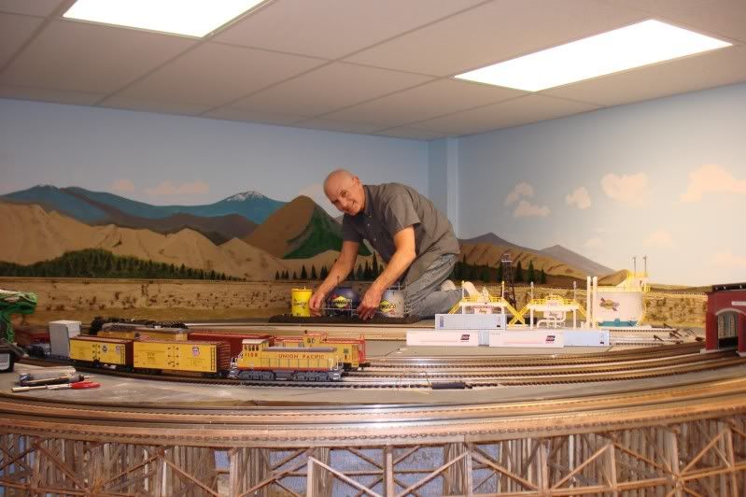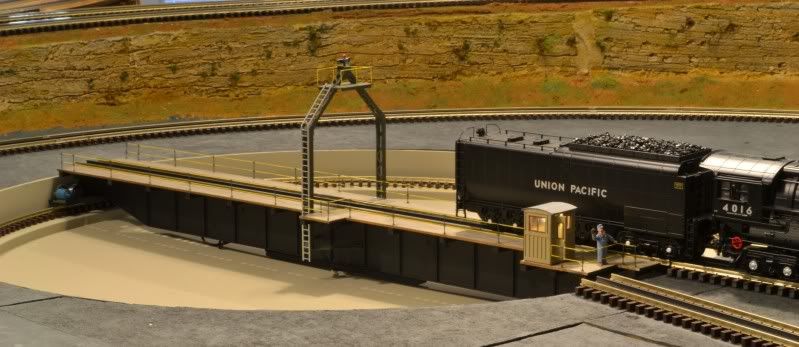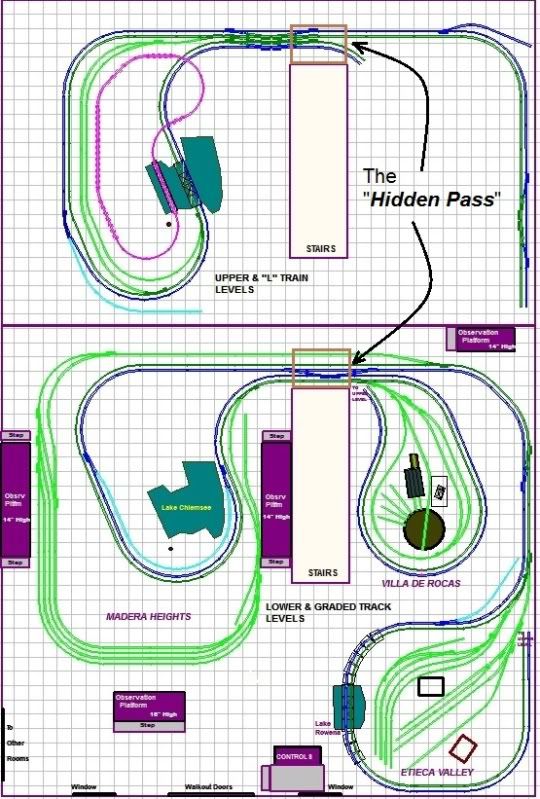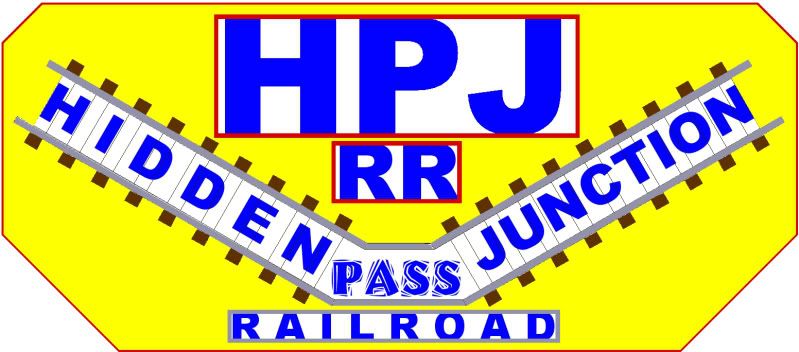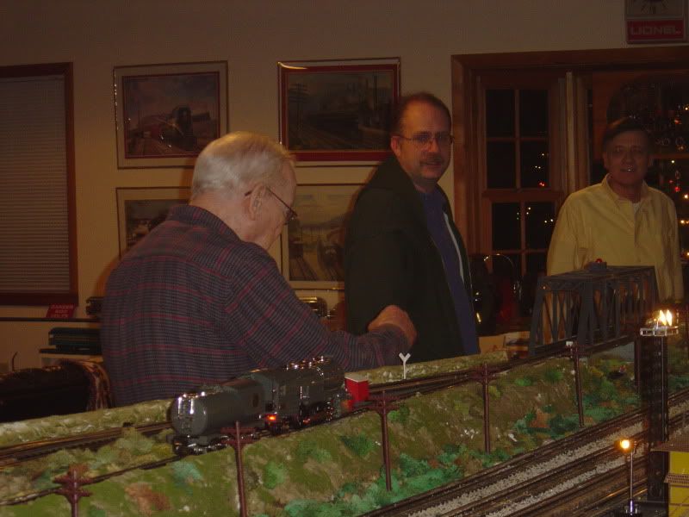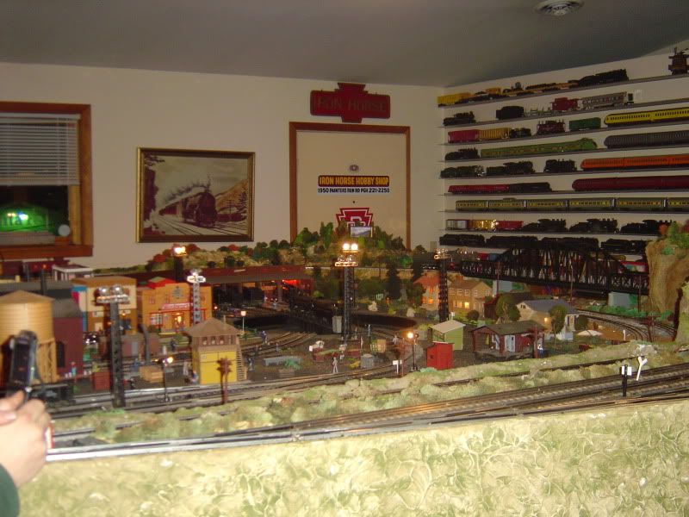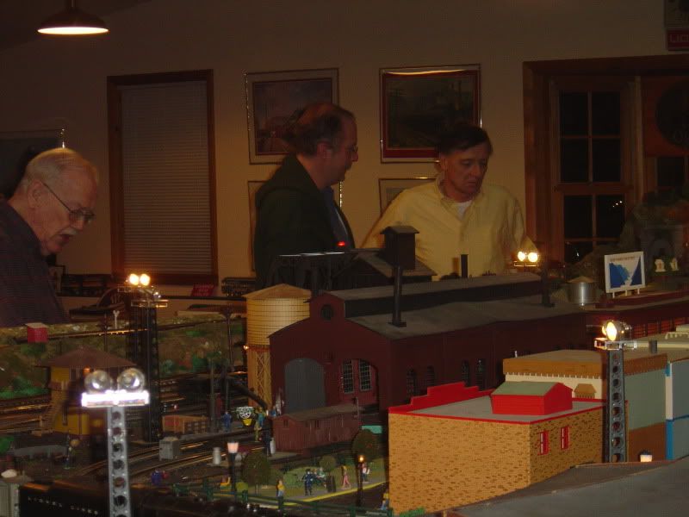Ted, Dennis -
Thank you for your nice comments - I really appreciate it!
I have been working on buildings and other structures for the layout, and finally finished the raised city block at Madera Heights. I still have to add people, vehicles, and light posts, but the main part is done. Also, the inclined drive down to the main level still needs a little work.
The raised portion base consists of two 2” sheets of pink insulation to make up the 41” x 42” area. Not very big, but it fits nicely where I need it.
The raised area is represented in my layout, below, by the blue rectangle on the upper view, and dotted rectangle in the lower view.
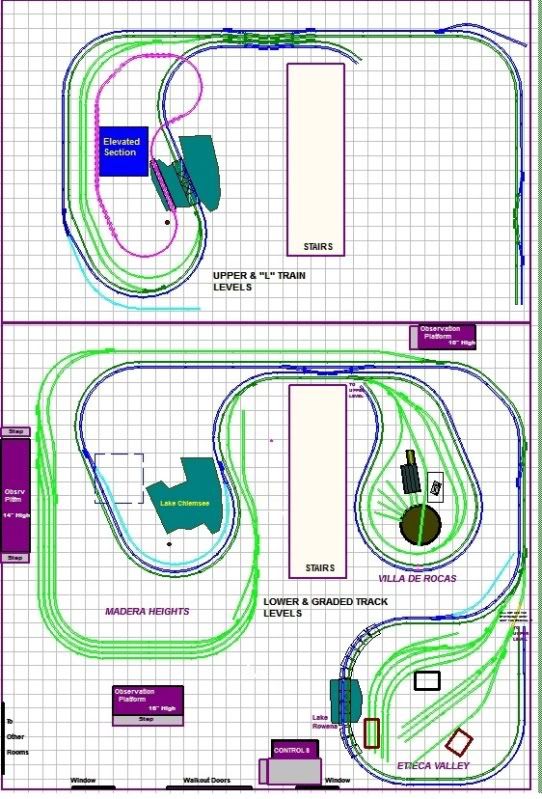
I laid out the buildings, cut holes for the wires (used a 5/8” diameter brass tube to which I added a serrated edge), and carved the groove for the wires so all can be connected at one point.
The streets are roofing paper with grey chalk, and they look better than the pictures show. The grass and other details cannot be seen easily, but when I have a train car mounted camera, those details will show up.
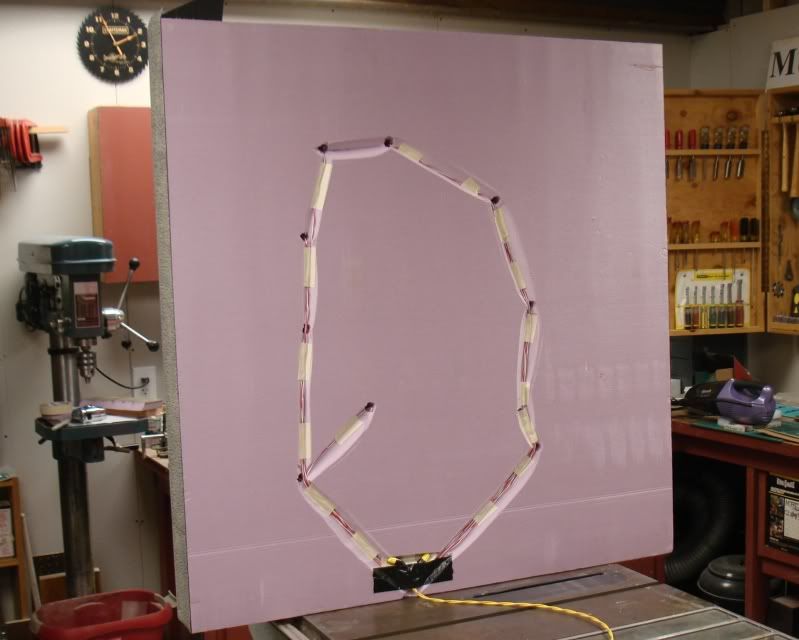
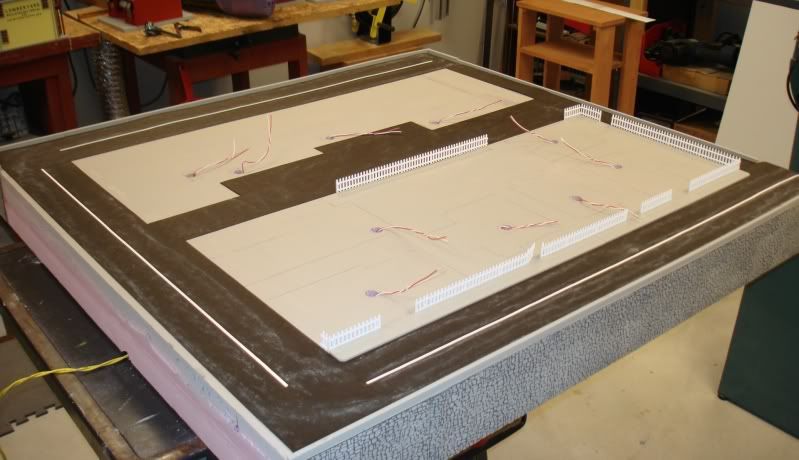
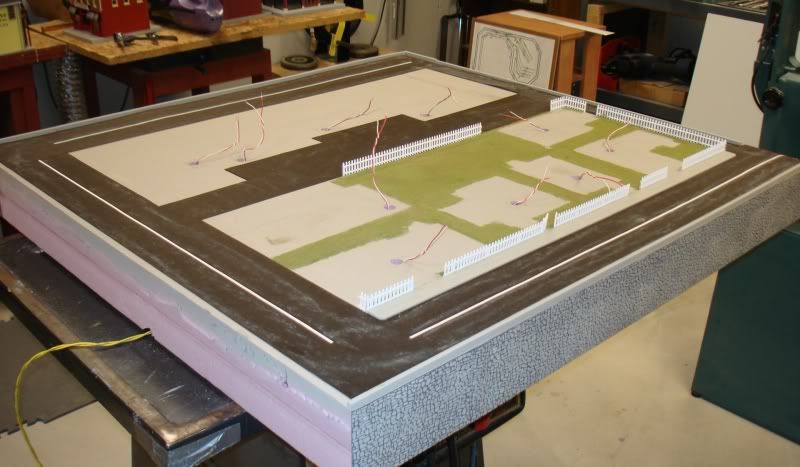
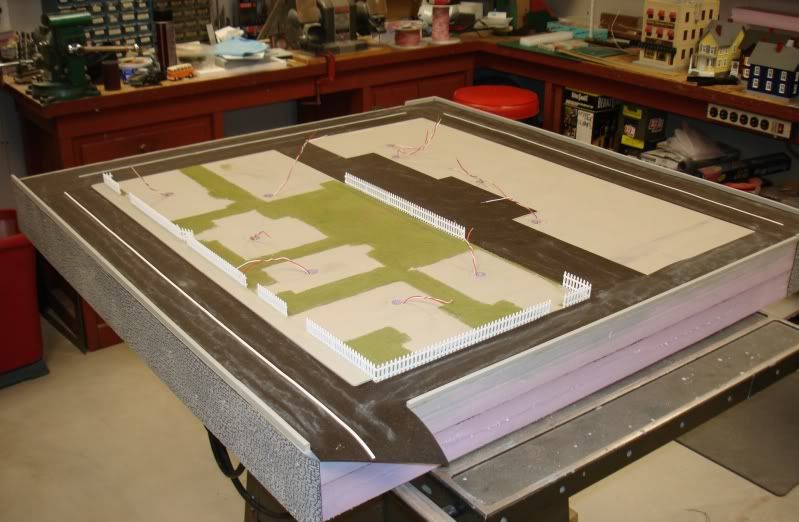
Here are three shots. I posted more images in the 3-Rail O-Gauge Trains forum section here:
Madera Heights Uptown.
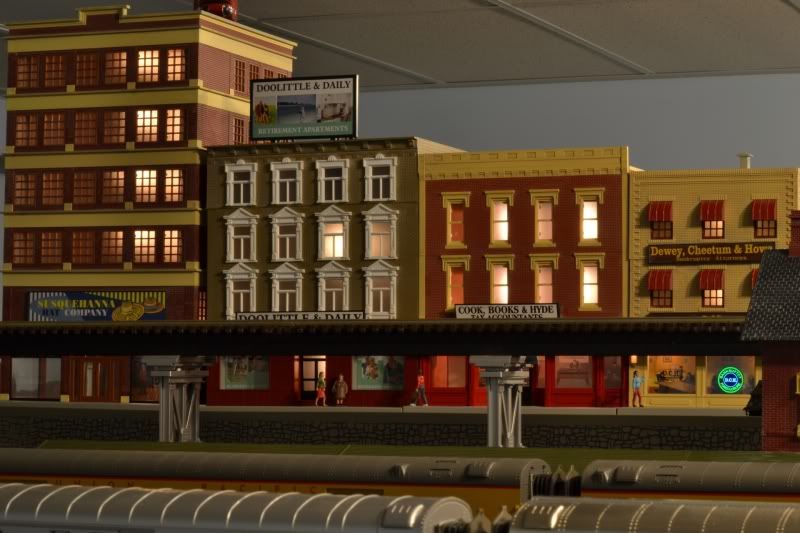
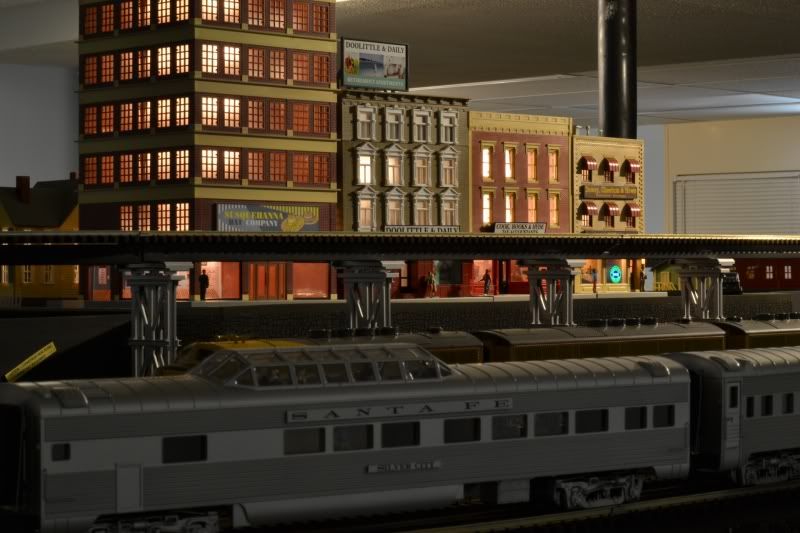
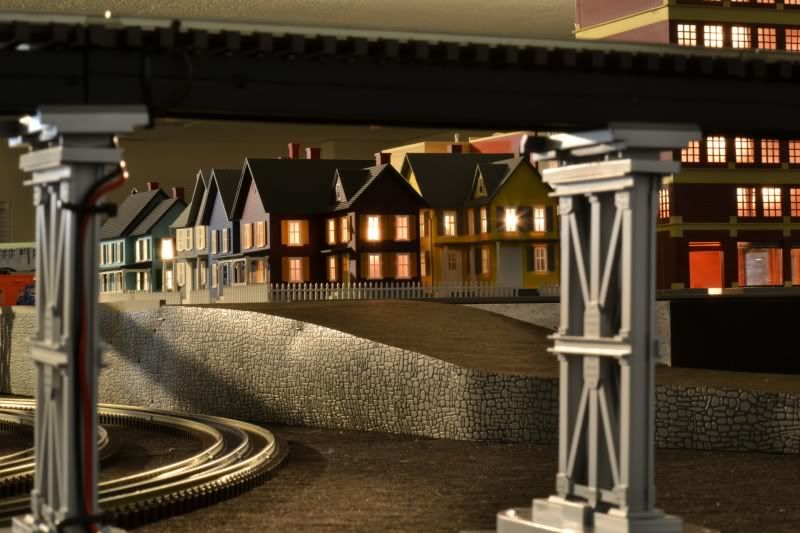
Thanks for looking!
Alex
