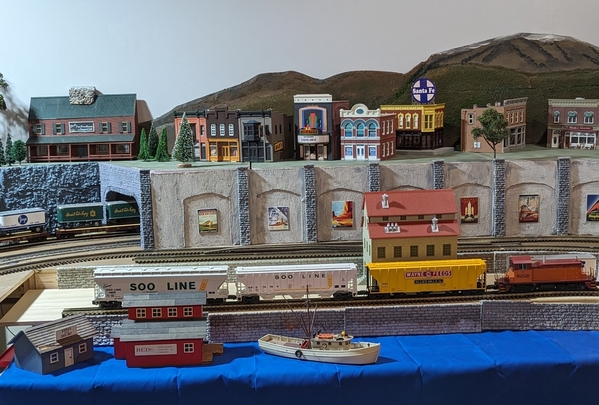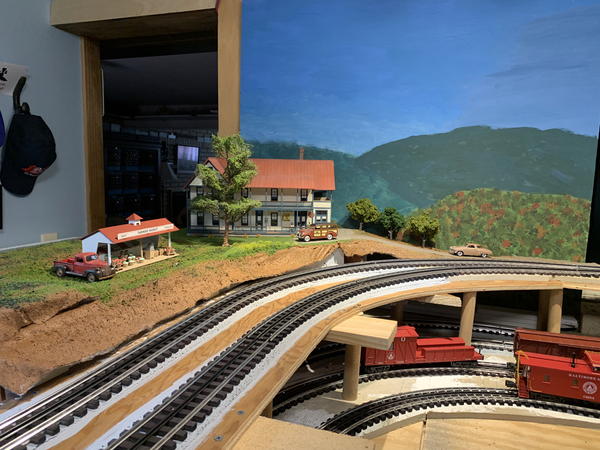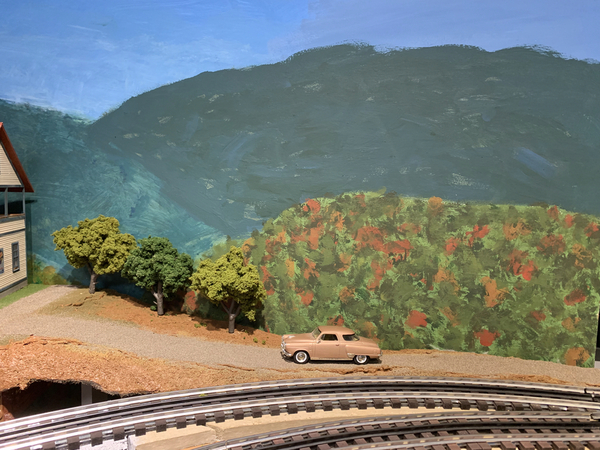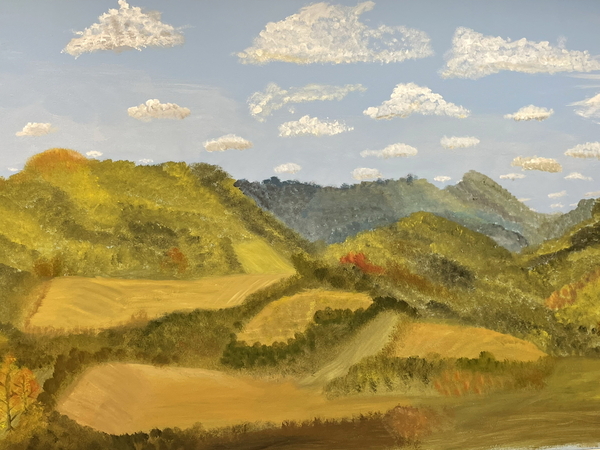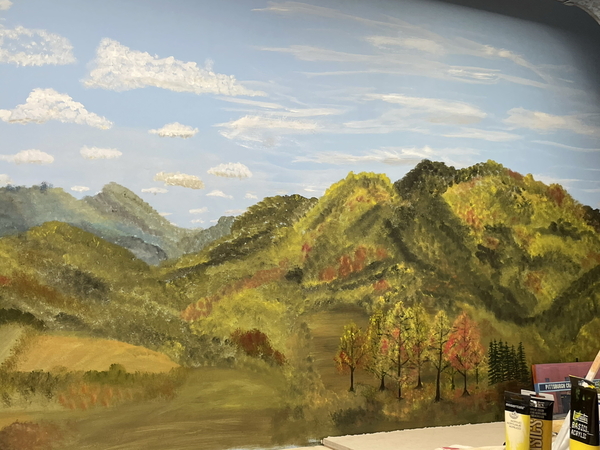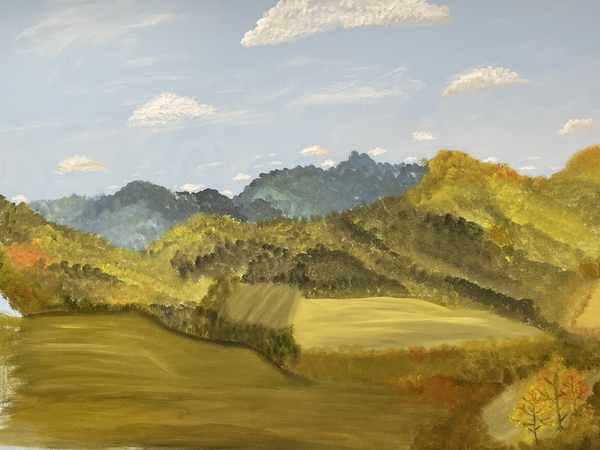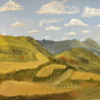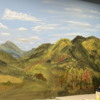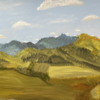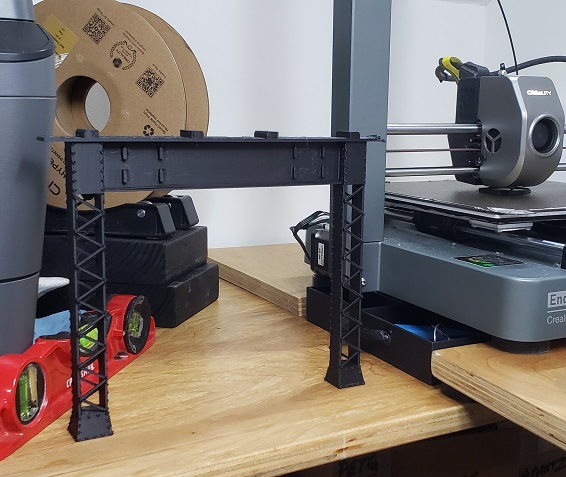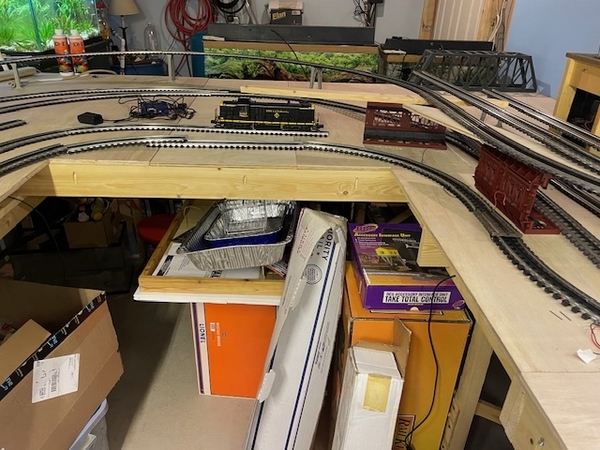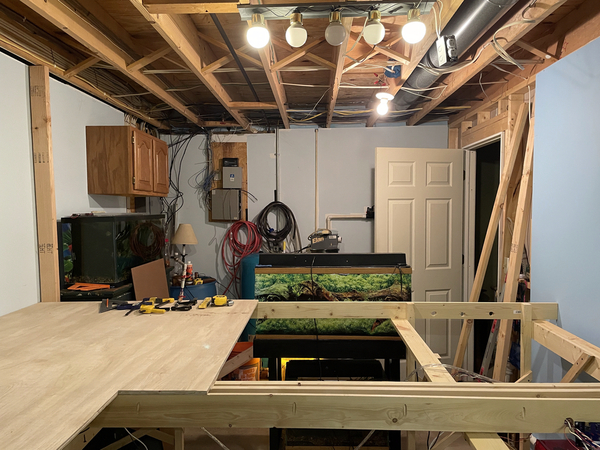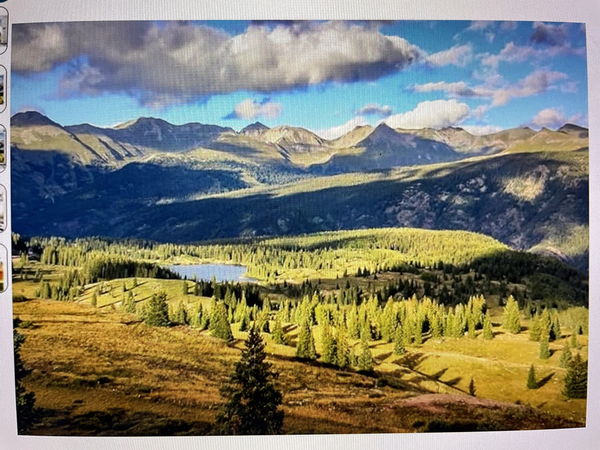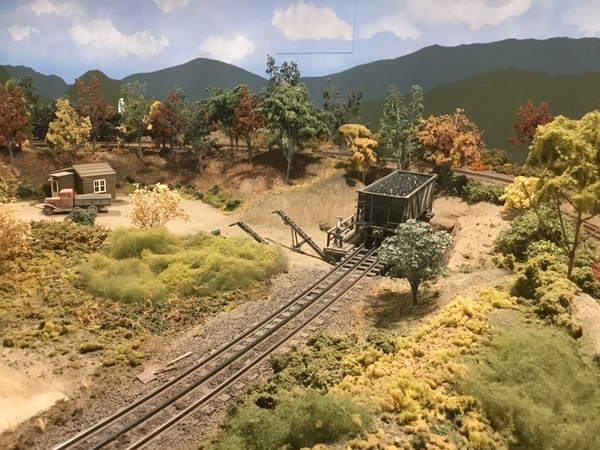@Aegis21 John, I am slowly going through the Fusion 360 tutorials in order to design a (laser cut) freight house for my layout. That tool is so incredibly powerful, I keep thinking how much it would have affected my engineering design efforts. Just getting a spreadsheet was awesome. Somehow I think one needs to have a much broader engineering knowledge to really use the functionality of the tool. When using it for 3D printed parts, how do you know where to put the supports needed during printing?
I watched a lot of Bob Ross but found I like Jerry Yarnell a touch better. Since he works in acrylics, I find it easier to translate into what I am trying to do. The methods for blending colors and transitioning into different areas is enlightening. Much different than paint-by-numbers as a youngster.
Depending on how much room you have for the backdrop, It can be helpful to compose foam layers to add "depth" and texture. This was just a couple of layers of 1 inch foam board. Never had time to paint the walls. I think this was my favorite section of my old layout. I moved this "mountain" with me to Michigan where it resides on my new layout.
The masonite backdrop below is a light blue grey - just waiting for clouds and perhaps an angry sky.


