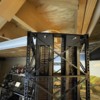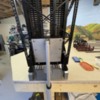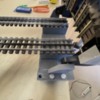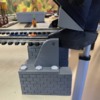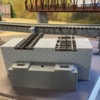@RubinG posted:I share your desire to incorporate personal memories into your layout. I’m wrestling with the same issues for my layout. I grew up in Brooklyn, New York, but my only real train experienced were at Grand Central Station and Penn Station. ,where I had a lot of close up experience with GG-1s, New Haven FLs, and New York Central electrics and the like. But I’ve spent my adult life in the Cleveland area, where NYC ‘s Collinwood Yard and former Pennsylvania tracks, not to mention Terminal Tower and the mothballed B& O station were a part of my daily work life. How to incorporate these behemoths into a fun to run hi-rail layout is tough indeed. So I just let my favorite railroads predominate on the rails and will try too create urban scenery to evoke what I’ve seen and where I’ve lived. And all the while incorporating some Lionel accessories to please and amuse my grandchildren.
Sounds like a good plan, I grew up taking the elevated subways though out the 5 boroughs. Took about an hour to get to my grammer school when we moved from brooklyn to queens. Lots of time riding the subways. Also my dad worked in sunnyside yards in queens, and I would tag along as a little tyke. Summers I stayed at my aunt and uncles in eastern pa. Remembering the column banks of shale from the mines my uncle worked inside. Huge mountainous banks of black sooty mess, what a great playgound. LOL


