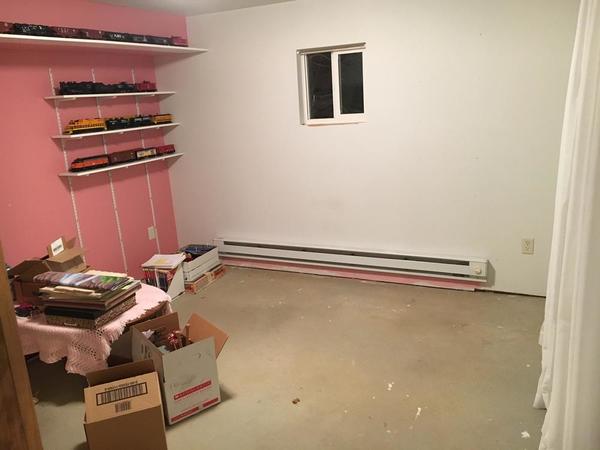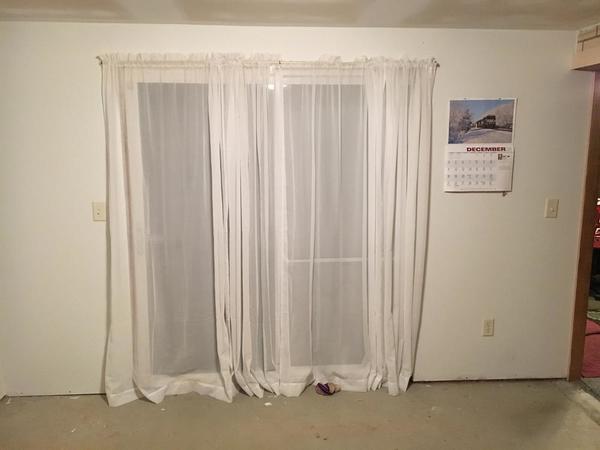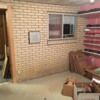As I have mentioned on other topics, our last daughter married in September, leaving us empty nesters. Just a week ago, I helped her and our son-in-law move the rest of her things out of an 11’ 6” x 11’ 4” basement room she had been using as an art studio. This will be my layout room. While I have built layouts in HO and N scales, this will be my first in O gauge, not counting the temporary 4x8 temporary layout that has our Christmas theme and my Ceiling Central RR in a similarly sized room diagonal to the new layout room.
I have hesitated starting a topic of my own layout design as I have been struggling getting some thoughts down on what I am looking to accomplish and realistically look at obstacles and how to address them. First, this is the most room I have ever had for a layout since my first back when I was about 12, but I never built in O gauge, so there are definite restrictions.
I envision this layout depicting the Appalachians, as I have observed in my home state of Pennsylvania and states of Virginia and West Virginia, where I have lived in the past. It seems I like anything that was around before I was born in 1956, so steam to diesel transition era works. I am not sticking to a year or decade. If there is a car or engine I like that is a bit newer, it will be on the layout. Here are some things I want to include:
- A small town
- Some mountains
- I want a look of the trains going somewhere, but realize I may have to rely on imagination in a room less than 12 x 12
- Coal trains and operating accessories
- Logging trains and operating accessories
- Mixed freight
- Passenger trains
- An area of operating accessories for future grandchildren which could be at a lower level than the rest of the track.
- There are more I will add as they come to mind or as you ask questions.
Some thoughts on how to accomplish this in such a small space. As the preliminary SCARM diagram shows. There is a sliding glass door on the right-hand wall as you enter the door from the rest of the basement. I need to keep full access to it. My thoughts have been a ‘U’ shaped layout with the open end of the ‘U’ facing the door. There are 2 windows as well. I do not want to be stretching across the layout, but may have to have turnback loops at the ends of the ‘U’. To accommodate my Premier N&W J 611, Weaver Gold Edition B&O Cincinnatian, and their consists, I think I would have to include a loop around the room. My thoughts have been to put that at the highest level, with lift-out bridges at the opening of the ‘U’.
These are initial thoughts that have been with me for a good while. It is time to put them out there for anyone who wishes to participate to ask questions, give suggestions, or just chat in general. At the outset, I want to thank everyone who contributes in any way. I want to get this close to what works best for me, because I do not want to count on doing heavy rebuilding at a later age. At 60, I realize I could be hampered in the heavier construction sooner than I would hope.
Mark: After re-reading your Post much more closely today, I have some thoughts to share with you to consider. It sounds like you want four layouts in that space: a logging line, a coal line, an operating layout at a lower level for future grandchildren and a layout loop big enough to accommodate your larger engines and passenger trains. That will be a challenge to accomplish well.
Further, you wrote that you have another room which has your Ceiling Central RR and a "temporary" Christmas themed layout.
If I were in your boots (shoes):
FIRST, I would, if it isn't already possible, make your ceiling central RR able to accommodate your Premier N&W J 611, Weaver Gold Edition B&O Cincinnatian, and their consists. Those trains are "too big" for a 12 x 12 room. I mean yes you can make them work, but their size will compromise the scenery/display integrity. In a smaller area, it is a great idea to either use undersized O stuff or small full-sized stuff. MTH has that 44 tonner and an 0-4-0 both Premier Line that are full-size but could be used effectively on the smallest layouts. They are both awesome!
SECOND: I would make your "temporary" Christmas themed layout into a toy train layout featuring accessories for future grandkids. The reality is: the layout you build for YOU is going to be entirely different than for small children. I don't know what your temporary is constructed on, but build one on a two-inch thick foam 8 by 4 sheet. These foam sheets are light as a feather and simple to move. You could construct a simple layout or figure 8 on this sheet and place the operating accessories on it. It could be on the floor for the smaller ones to play with. WHAT I DO WHEN SMALL KIDS ARE COMING is break out the loop of Lionel Fastrak and lay it on my foam sheet, which I lay on top of my pool table and the kids can play with it to their hearts content. I use the tougher, harder-to-break engines and cars.
THIRD: DESIGN a layout for YOU and other adults that would be your coal carrier and logging line in the Appalachian Mountains in YOUR room. I'm kind of torn, and its entirely up to you anyway, of whether or NOT to make this one railroad or two--the same layout in the same place. Many people for logging lines use the On3 stuff (O scale that runs on HO track). The engines are specialty shays, climaxes, etc., engines that were specifically made for steep grades. It might be neat to have a separate logging line. It could even pass through the same scenery or you could make two levels in that room: one for the logging and the other for the coal hauler. You'll have to think about that and let me know.
FOURTH: If you go with having the coal and logs as ONE line and that may be the best, there are several possibilities that don't include reversing loops at each end of the line. It may be difficult to put into words what I'm attempting to describe but you may have "u" shape around the outer walls of the room. Near the "tips" (Ends) of the "U" there would be an adjacent siding about four feet long. Your consists would need to be very short, 3 to 4 cars total including caboose, and a short engine. The engine would uncouple from these cars immediately at a track switch (turnout) and pull forward through the switch. You would "throw" the switch and back the engine onto the adjacent siding rolling past the consists that it just uncoupled from. The engine would go to the next turnout, where it would reverse again and couple onto the rear of the train it just uncoupled from at the start of this sequence for the return trip home. There would be a similar arrangement of track-work on the opposite side of your "U" and this process would be repeated again. One side would be your loading side. The other side would be your unloading place. You could have staging drawers under the layout to swap out empties and loads. I would consider buying an 0-4-0 and 44 tonner for YOUR space. It would be fun to switch around coal and logs in this arrangement. In my mind, I picture a very old time town stationed in the mountains. Given your space constraints, it would be idea to have the town painted onto the backdrops with the mountains looming right behind. It would be neat to extend your scenery over the front edge of your layout and have the backdrops rise completely to the ceiling.
I have been thinking of a "stacking" arrangement for you as well where both of your reversing loops at the "ends" of your run would be over/under each other to maximize your space. There would be access to clean/build/maintain in the center of these probably 36 diameter bubbles if you go this route. DO YOU HAVE THE SKILL to build a lift out or hinged section across your sliding glass doors that can EASILY be moved for access/egress?
I'm going to await your response...if you want to call me and discuss this in more detail I can private message you my number. YOU ARE GOING TO HAVE TO DECIDE HOW MANY LAYOUTS YOU WANT IN THAT SPACE. :-) I want everything too and it just can't be done well. God knows I've tried.
John












